
The Essential Work Triangle
The frequently mentioned work triangle was invented way back in the 1920’s as one the first to measure kitchen efficiency in residential kitchen layouts. It has a clear path between the three points which are the range, sink, and refrigerator.
TGUC Financial can help you find a kitchen remodeling contractor as well as assist you with financing.
The range, or also commonly known as the stove top, serves as the area for food preparation, the kitchen sink as the cleaning area, and the refrigerator as the food storage area. Furthermore, appliances can be broken up into the classic shapes. For instance, the wall oven and cooktop may be in different areas, while two sinks are essential for a two-cook kitchen.
The Fundamentals of the Kitchen Work Triangle:
- The length of each leg of the triangle is between 4 and 9 feet.
- The sum of the length of the three legs should be between 13 and 26 feet
- There must not be any cabinets or appliances intersecting any of the legs of the triangle
- There must not be any major traffic in the triangle
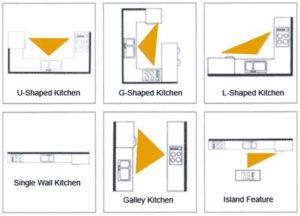
Source: https://www.pinterest.ph/pin/548383692103320955/
The Most Popular Kitchen Layouts
1. One Wall Kitchen Layouts
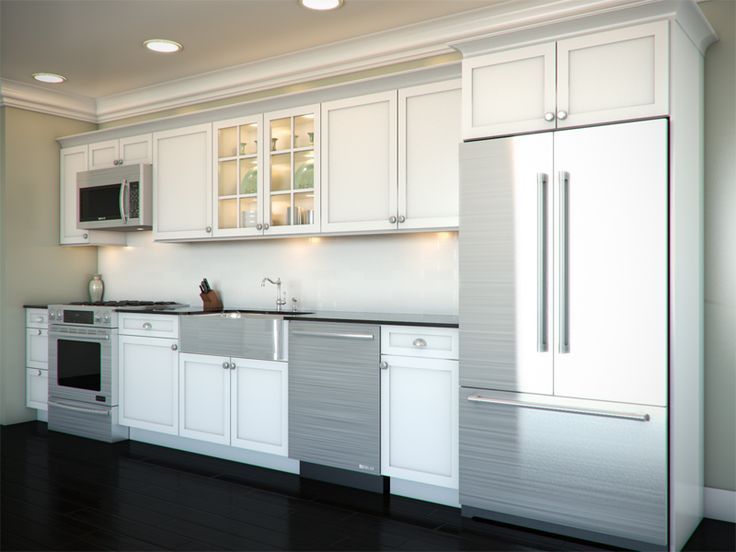
Source: https://www.pinterest.ph/pin/AX-JJ-OUA0kx_mo-w0dix3ydyWWiHnZ8aBZPmpRDX327DIGQN5EaZYE/
This simple kitchen layout is typically found in smaller kitchens. It uses most of its space with functionality still intact. It consists of installed cabinets against a single wall, hence the name “one wall”. This type of kitchen can have both upper and lower cabinets, or cabinets with shelves over its base, providing a clean aesthetic.
With this kitchen layout, you have height to consider. Therefore, think vertically and have your cabinets as high as possible in order to have extra space for storage. The conventional work triangle is not applicable in a one-wall kitchen, so try putting your fridge and sink on both ends while the oven and cooktop are in the middle. If your cabinets are not flush with the ceiling, you can still use the space above them as storage for less-used items or, alternatively, as a display area.
2. Zone Design
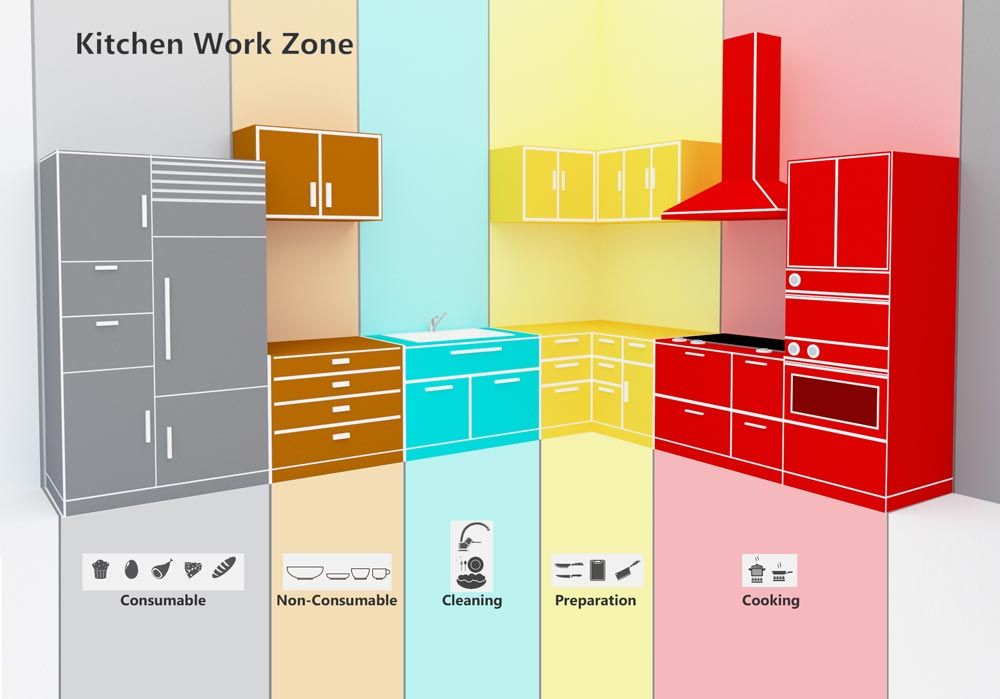
Source: https://www.pinterest.ph/pin/840625086681174048/
Consider a zone kitchen design if you want to break up or separate the different areas of the kitchen. This layout is ideal for kitchens that need more space and usually have several helpers working at once. It has separate areas and working stations respectively for eating, cooking and cleaning.
3. Galley or Corridor-Style Kitchen
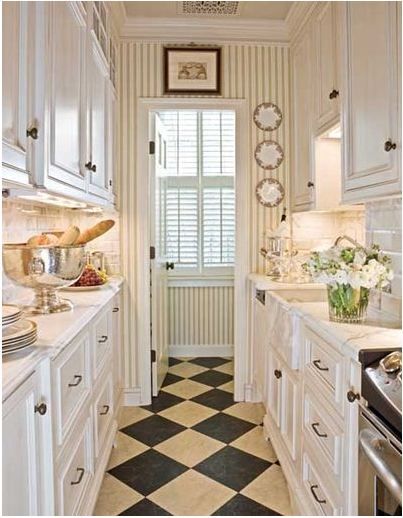
Source: https://www.pinterest.ph/pin/351914158358581163/
The galley, or corridor, kitchen consists of a straight run on both sides. It can either be two rows of cabinets facing each other or typically, the range and sink on either sides, creating a corridor or galley in between. Although this type of layout wastes no space as it doesn’t require corner cupboards, the only downside is poor traffic flow. However, this simple design also requires fewer special appliances, making it a budget-friendly option.
This kitchen layout can also be a hybrid of the one-wall and island kitchen design. This is done with addition of an island opposite the cabinets. It offers more flexibility in storage space by providing the needed storage, and accommodating traffic as well.
4. L-Shaped Kitchen Layouts
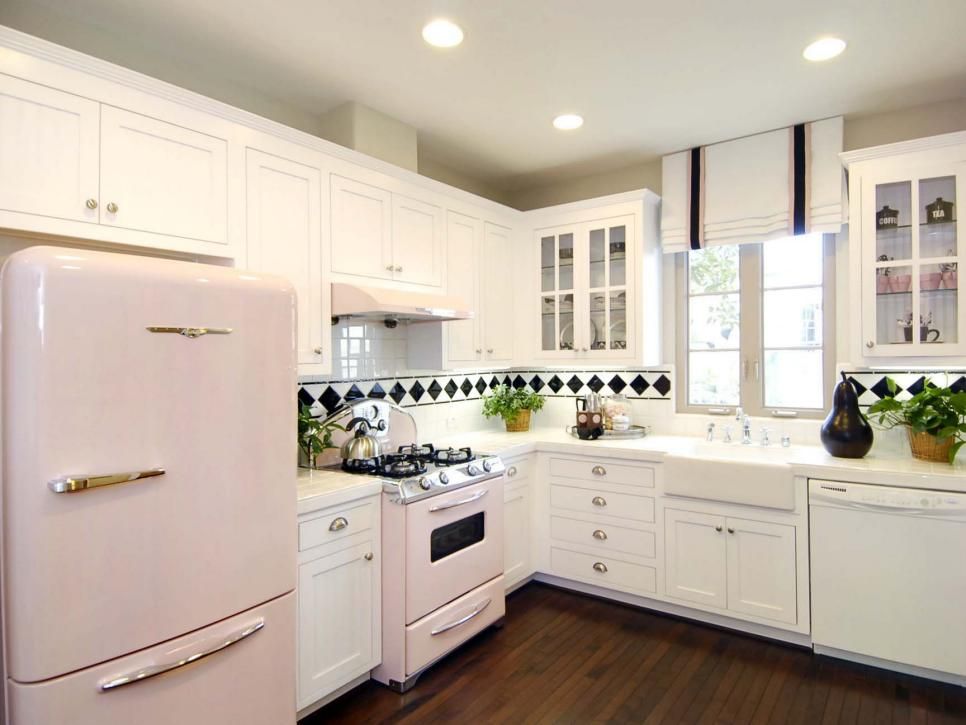
Source: https://www.pinterest.ph/pin/504473595742156540/
This kitchen layout is a practical option for both small and large kitchens as it has cabinets lodged into two perpendicular walls. Its open plan design provides maximum working space so traffic won’t be a problem and offers flexibility in the interior design as well as placement of appliances.
Typically, the other leg of the L is shorter but you can still have it as long as your space allows. However, it is recommended to only keep it to less than 15 feet for easy usage.
5. U-Shaped Kitchen Layouts
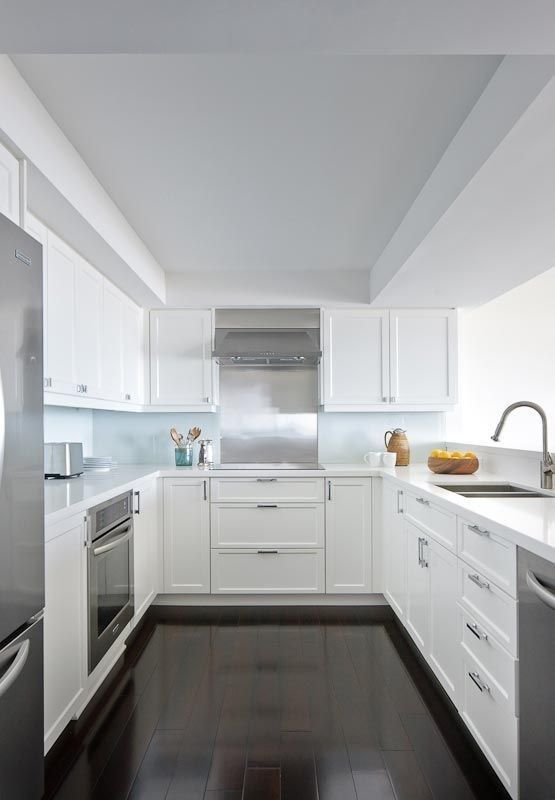
Source: https://www.pinterest.ph/pin/544865254898270553/
The U-shaped kitchen evolved into three adjacent walls with cabinets as storage needs have increased overtime. It offers a massive expanse of storage space and flexibility, although it may feel enclosed if it has upper cabinets on all of its three walls. So it is more suitable if you choose to put in upper cabinets with either focal tiles or open shelving on one or two walls.
This U-shaped kitchen layout provides great workflow and allows multiple users at once. A similar layout, the G-shaped layout, is just the basic version of U with an extra little leg and is great for a one-cook kitchen.
6. The Island Kitchen
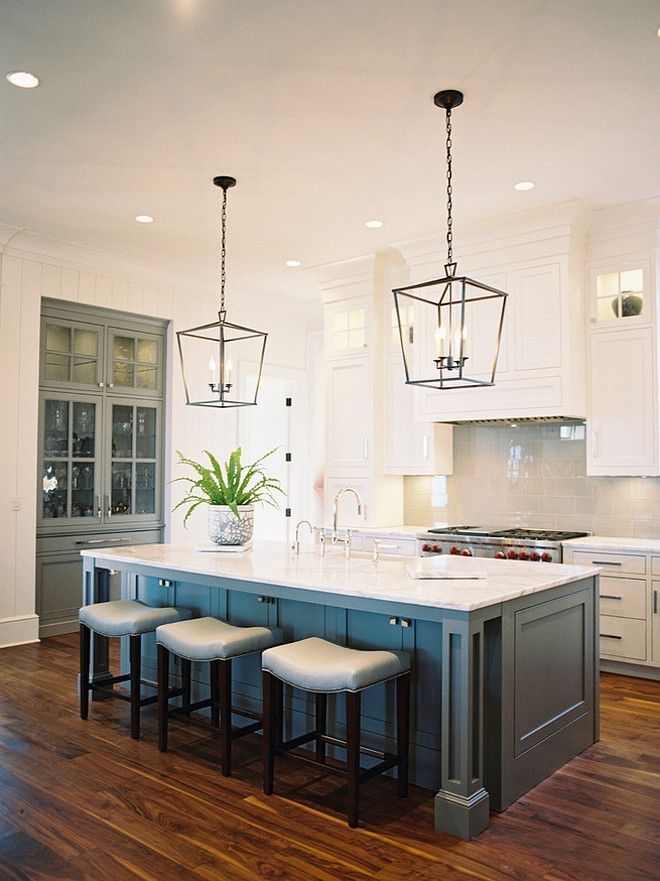
Source: https://in.pinterest.com/pin/172262754483565715/
This kitchen layout has become a very popular option for open plan homes. It offers both a storage area and large work surface in the middle of the kitchen, making it seem like an island in the middle. The island itself can be a preparation area, cooking area, food storage area, prep area, or a bar or wine fridge. For simple purposes, it can also be used just as a preparation area or for enjoying family meals with a bar-like set-up. Its placement in the kitchen also provides a great way to create a natural traffic flow. However, with this layout, the kitchen must be spacious or large enough to have an island in the middle.
The island is commonly utilized as a social area during a home gathering or warming party. It is where family and friends can interact and socialize while waiting for meals to be prepared. With its location as the center of the kitchen, prominent decorative lighting can be installed in its place which can serve as task-lighting as well.
7. The Peninsula Kitchen
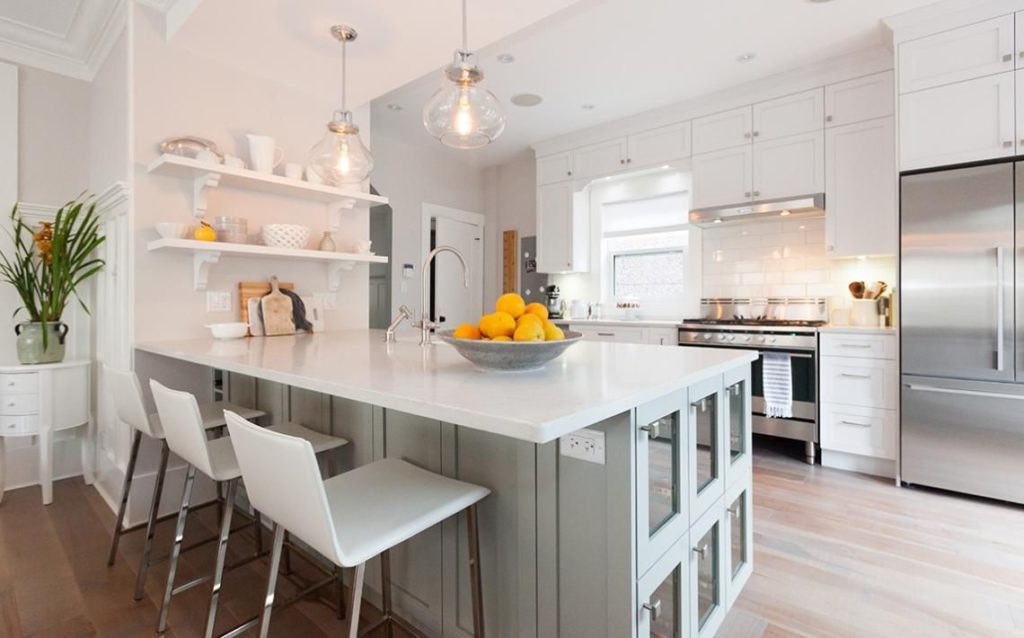
Source: https://www.pinterest.ph/pin/130956301641629219/
This kitchen layout is related to the island kitchen. It has a kitchen counter that sticks out or extends from the wall or main cabinetry. It can either look like an L-shaped or U-shape minus one wall, or an island that is connected to a wall. The peninsula allows for the benefits of a kitchen island in kitchens with no space for an installed independent island. Just like the kitchen island, it can also be utilized as a preparation area, eating area, etc., while waiting for meals to be cooked.
TGUC Financial Can Help With What a Kitchen Remodel Cost
TGUC Financial can help you find a kitchen remodeling contractor as well as assist you with financing. Contact us today.

Recent Comments