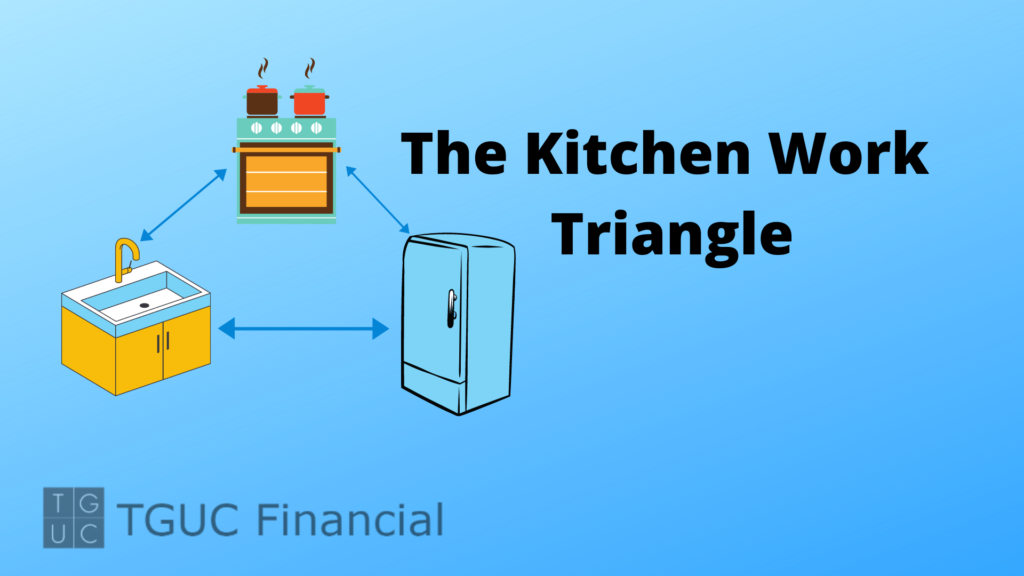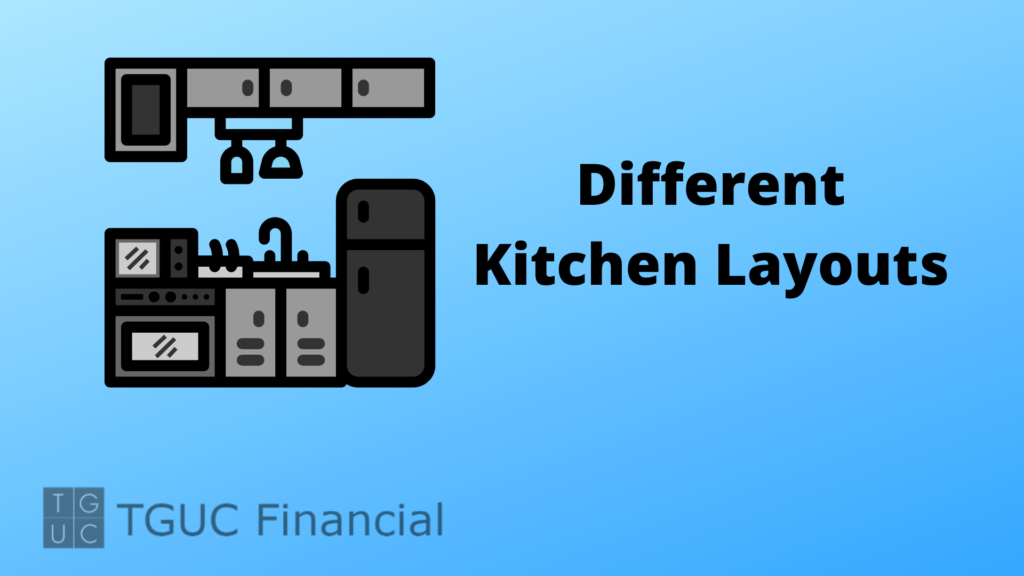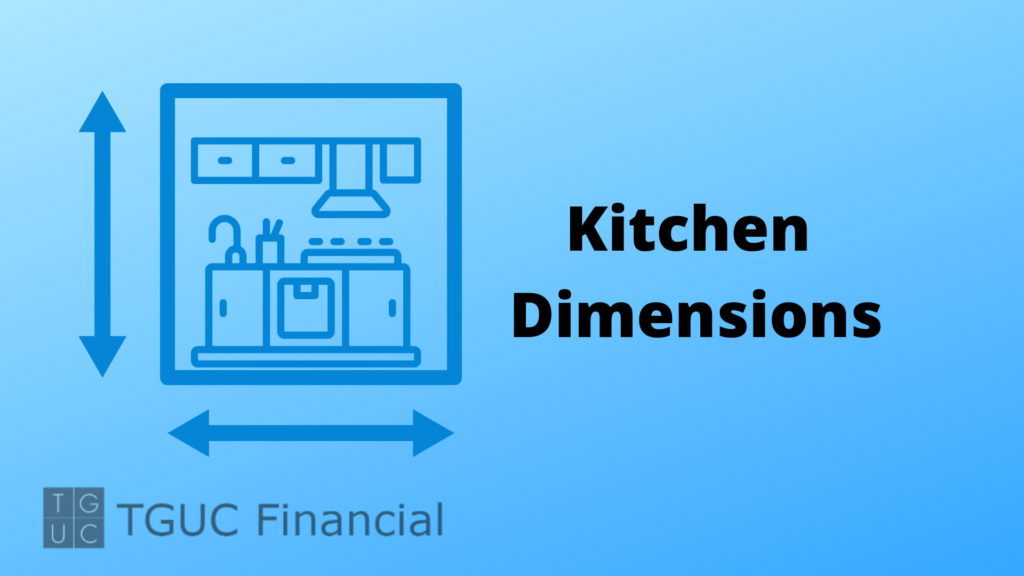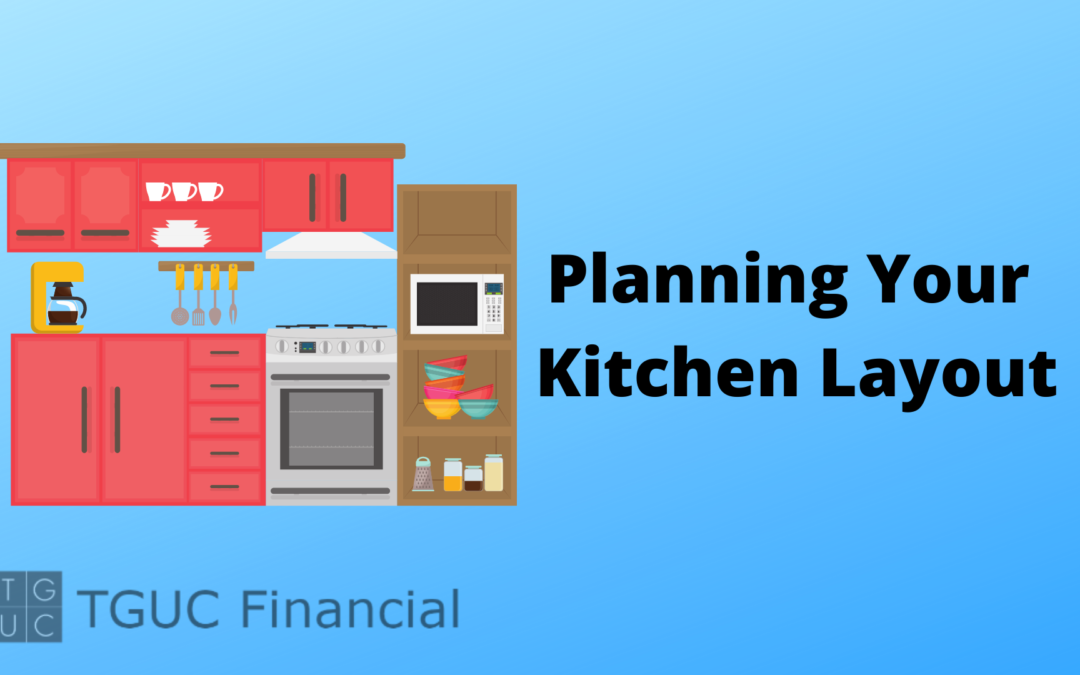Deciding how to plan your kitchen layout can be a make or break decision.
Like me, if you’re someone who loves cooking, baking, or even just having friends and family over, you should have a good understanding of what you want.
When planning your kitchen layout, there are several factors you need to consider, including the dimensions of the space and the format that will suit your kitchen best.
Once you have a basic layout, you can bring your stylistic needs to life.
Although the layout is important from a design perspective, it will also cater to your functional needs as well!
The number one reason you need a suitable kitchen layout is so that you can carry out daily activities efficiently. This may go without saying, but sufficient storage, space availability, and surface area play a very practical role.
Ultimately, your decision should be based on the size of your household, the number of people in and out of your kitchen and your daily requirements. These factors can be used to help you make relevant choices for the layout of your kitchen.
So to kick things off, here are a couple kitchen concepts for you to consider:

The Kitchen Work Triangle
First and foremost, let’s start with the fundamentals. In kitchen planning, there is a school of thought that strongly recommends that there should be a triangular distance between the kitchen’s main functions.
It’s come to be known as a popular concept the Kitchen Work Triangle (also dubbed the ‘The Golden Triangle’).
The Kitchen Work Triangle came about to promote functionality in usage, as well as, aesthetics. There’s nothing too technical about it! The general idea is that you should keep the storage (usually the fridge), the sink, and the cooking station (the stovetop or oven) as separate as possible preferably in a triangular formation.
Why? The idea of a Kitchen Work Triangle is to promote functionality. It has been recommended by architects, interior designers, and in some cases, builders when planning the layout of a kitchen.
If you are worried that you can’t incorporate a triangular format because your kitchen is small and narrow, no problem! Essentially, all you have to do is make sure that there is a good amount of distance between your fridge, sink, and stove.
Regardless of the size of your kitchen, when looking at the options for your layout, The Kitchen Work Triangle is something you should keep in mind.

Here are some kitchen layout ideas to consider:
1. The U-Shaped Kitchen
This type of kitchen has cabinets on three sides, creating a “U” shape with the cabinet formation.
Generally speaking, this layout is beneficial as it allows you to move around freely and it allows for a more available workspace to get jobs done. There can also be quite a few people in the kitchen at the same time, without it being uncomfortable.
It can even accommodate a proper Kitchen Work Triangle!
This type of kitchen layout is especially beneficial when it comes to having a group of people gather in the kitchen. It even helps when you need to delegate work to different people as you can all work together while still having plenty of space.
One thing to keep in mind when it comes to this type of layout is the area that will be used. This layout can be stuffy and congested if the overall space used is smaller, but, it can work well if there is adequate space available in the “U” shape.
However, if you’re working with limited space you should consider an alternative layout.
2. The G-Shaped Kitchen
Much like the U-shaped kitchen, the G-shaped kitchen also has cabinets on three sides. However, there is often a partial fourth wall that has a sink or countertop.
These types of kitchens are for those who want to make the most of their floor plan. An amazing feature about this type of formation is that it can accommodate two kitchen work triangles!
Why should you care? The best part about this layout that when you have a large family or group of people over, it will be a game-changer.
This is no exaggeration because one thing everyone loves is getting something to eat and spending time in the kitchen. If you’re very touchy about your workspace (as most cooks generally are), having a G-Shaped Kitchen can be very rewarding.
Another reason why people opt for this layout is because of the additional storage space it provides.
But that being said, it’s best to keep in mind your requirements. If you’re the type of person that doesn’t have as much kitchen space, don’t go for it.
The G-shaped kitchen layout can occupy more space than you need – making your kitchen look cramped if there’s not enough space to go around.
In that case, several other types of kitchen layouts may suit your needs and stylistic taste better.
3. The L-Shaped Kitchen
If you only have space for a small to medium-sized kitchen, the most practical and convenient layout is the L-Shaped Kitchen. The cabinets generally occupy two adjacent walls, making everything relatively compact.
It’s the most efficient way to plan a medium-sized kitchen when working with limited space. It also has a functioning work triangle, keeping things free-flowing.
An L-shaped kitchen is convenient for smaller families and people who live by themselves. If you are hoping to utilize the limited space you have in the best possible way, the L-shaped kitchen is an easy solution.
It has utility and will help make your kitchen appear more open, giving it a larger feel. As mentioned before, the U-shaped and G-shaped kitchens can get quite congested at times.
So if you’re looking to make the most of the limited space you have, an L-shaped kitchen would be a good way to go.
4. Galley Kitchens
Galley kitchens are straight and often narrow kitchens with cabinets built along one wall or two walls facing each other. These are common in homes with very limited space or those with converted living spaces.
- The One-Way Galley Kitchen
A one-way galley kitchen or a single file kitchen is a kitchen with cabinets on a single wall. This type of kitchen is usually found in converted living spaces such as studio apartments or attics. This is a practical but at the same time congested kitchen.
So, to optimize this, the kitchen work triangle becomes more of a straight line. In this layout, each utility is placed as far apart as possible (without it being inconvenient).
- The Two-Way Galley Kitchen
A two-way galley kitchen or a double-file kitchen is a kitchen with cabinets on two walls that face each other. This type of kitchen is usually found in smaller apartments or houses, and is an effective way of working with very limited space.
In this type of kitchen, two of the utilities are usually on one side, while the other is placed on the opposite side. This kind of kitchen needs to ensure proper storage facilities to eliminate clutter and make sure that things don’t get in the way.
5. Kitchen Islands
Kitchen Islands can be a really exciting feature of a kitchen layout! If you have space, I would recommend you opt for one when planning your kitchen.
Islands are amazing as they can accommodate a large prep space. They can also allow additional seating for guests during meals or even while cooking to keep the chef company!
If you choose a kitchen island you can use a couple of barstools or any type of suitable high-top chairs around it.
It works great at parties when serving drinks as well, and it is usually the best place to bring the family together during times of festivity (for baking cakes or cooking turkey).
This type of layout works well with G-shaped and U-shaped kitchens as they generally are more spacious. But there are many instances where people use islands in L-shaped kitchens as well.
Also Read: Things You Should Know About Kitchen Islands

Kitchen Dimensions
Last but not least, kitchen dimensions are something you need to keep in mind before you even start the planning process. Dimensions are quite important when it comes to deciding the type of layout you pick for your kitchen.
The layouts mentioned above give you a clear idea of their spatial requirements, so you need to make a point to ensure your kitchen doesn’t become congested by overcrowding and not taking its dimensions into consideration. The only way to do that is to ensure you pick the most suitable layout for the space you have available.

Staying Stylish and Financially Responsible
Making cost-effective choices that are in consideration of your budget is something that you should keep in mind. A good way to start planning your new kitchen layout would be to first come up with an affordable budget. It should generally correspond to your current financial situation.
That said, there never is a “right” time to renovate your kitchen. When it comes to things that are not a part of your daily or essential expenditure, as people, we tend to keep putting it off.
So, if you’re in a comfortable position but don’t know if you want to spend all of your extra cash on your kitchen in one go, another option is financing it.
Most of us are conservative people. Generally, we tend to avoid debt and any payment that causes us unwanted stress. This is understandable, but at the same time, you should consider the utility benefits, and see if the pros outweigh the cons.
You might be averse to financing your kitchen due to a lack of sufficient knowledge of financing.
Or you could have a bad credit score, in which case, you should consider looking into financing options that we’ve covered in the past.
Some of these choices, however, can be expensive and take time to pay back. But with a good idea of what you want, and taking the time to consider your budget and dimensions, you should be set.

To Sum It All Up
Deciding your kitchen layout can be a daunting task. But don’t be stressed! Now you have a general idea of what you should look out for, and a better understanding of the different layout options available.
The only other thing you should be cautious about is choosing the right contractor. Undoing faulty work is a real headache. So, be sure to find the right contractor for the job.
We’ve covered the big bits so now, you should be equipped to make only the best choices possible

