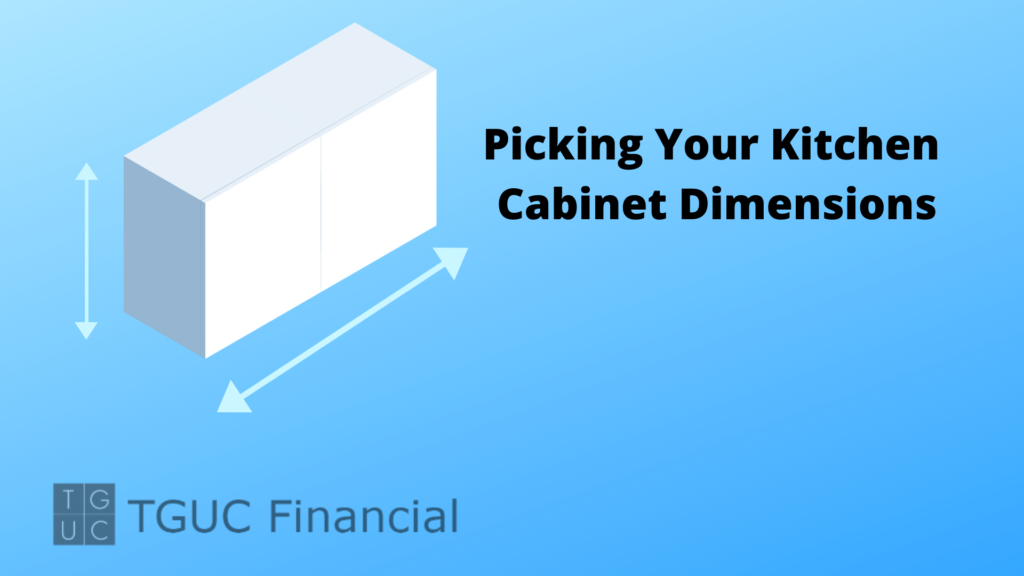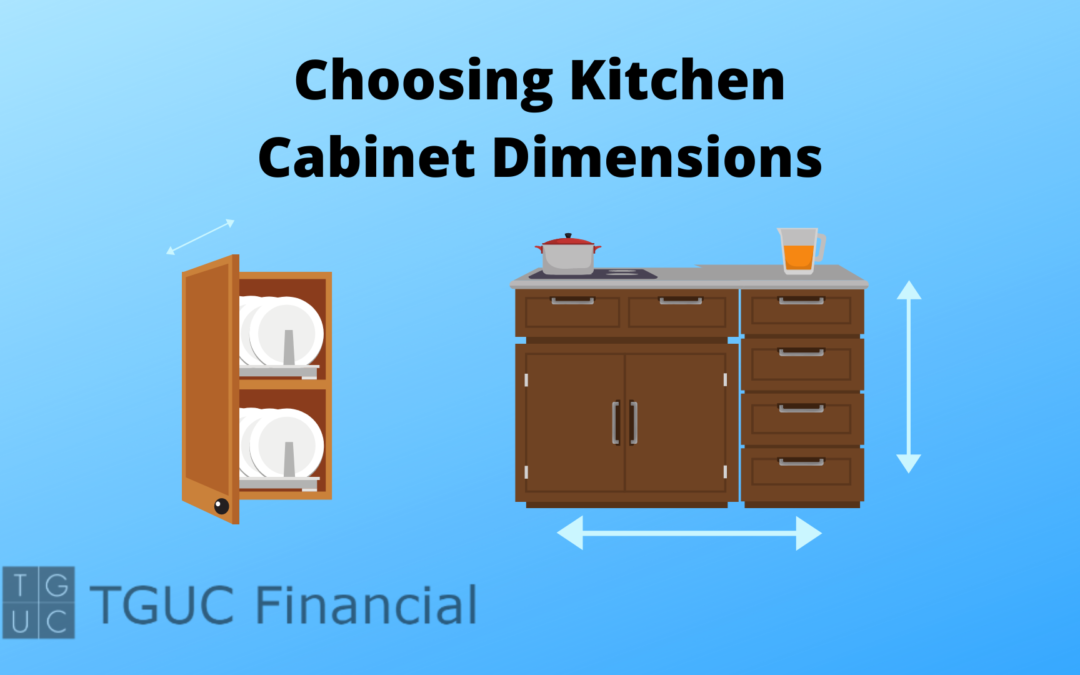When picking out the cabinets for your kitchen, you might not know what dimensions will suit your kitchen space the best. Figuring this out can be a daunting task. And if you’re not sure of how to approach the challenge in the first place, it can seem especially difficult.
Kitchens are a focal point of your household, and you will need to understand what your workspace requires. It is relatively easy to find the right type of wood or color for your cabinets, as long as you keep your color scheme in mind.
But when it comes to the size of your kitchen cabinets, you need to make sure that you have all the information you need to make the right choices.
Why are cabinet dimensions so important?

Simply put, the cabinet dimensions in your kitchen determine how you customize your kitchen, the overall storage space, and accessibility. Picking the right kitchen cabinets that make the best use of your space is a must.
Your cabinets are your primary storage, and insufficient space can lead to clutter and messy countertops. We’re not exaggerating when we state that your kitchen cabinetry determines the functionality of your kitchen space.
So while you need to get this sizing issue right, we know that picking them out can be a confusing process. And If the entire process seems a little intimidating, contact a contractor for advice. There are important decisions to be made, and an expert opinion could only help.
Also read: Replacement Kitchen Drawers and Cabinet Doors
Tips to Remember When Picking Your Kitchen Cabinet Dimensions:

1. Get Your Measurements Right
While you can customize the depth and width of your kitchen cabinets, keep in mind that the appliances you use will help determine the size you need. Consider the functionality of your kitchen, what would work best, and where.
Base cabinets are usually available only in standard sizes. The standard size for your base kitchen cabinet is usually 36 inches in height (including the countertop) and 25 ½ inches in depth. The width of the base cabinet can vary from 9 inches to 42 inches based on your requirements.
There are other sizes available for base cabinets pre-assembled at stores; however, these are the most popular cabinet dimensions.
Wall kitchen cabinets usually range from 12 to 42 inches in height and 12 to 24 inches in depth. The width of these cabinets ranges between 12 and 36 inches.
Though less common, tall cabinets can be quite helpful to include in your kitchen. They range from 84 to 96 inches in height and only 24 inches in depth.
While these are the sizes most often used, you can order your kitchen cabinets to custom specifications. As you might expect, such customizations can be expensive.
And before heading to the store, be sure to measure the dimensions of your kitchen for height and width. Make sure you know the optimum depth for your cabinetry and have those measurements on hand too.
2. Keep in Mind Your Household Needs
Before you decide on your cabinet sizing and layout, understand your household needs. The amount of storage space and floor space you require in your kitchen should be your primary focus.
Consider all your kitchen utensils and appliances you will need to store. And there is also the question of your shopping habits.
Do you buy your groceries on a weekly or bi-weekly basis? Are you a bulk bargain buyer? If so, you will need to have adequate space to store your surplus shopping.
If you need to figure out the kitchen cabinet dimensions to best suit your needs for storage space and you’re not sure where to start, consider hiring a contractor. Find out the best way to accommodate your basic household needs.
3. Your Stylistic Preferences
When choosing your kitchen cabinets, it would be helpful to keep in mind what you want stylistically. The fact is, though, not all kitchen cabinets are available in a variety of sizes.
Some cabinets are only available in a limited range of sizing, and as mentioned, this is the case for most stock cabinets available at stores. To save on convenience and price, you might have to compromise either on style or on space.
However, if you have the budget, there are many custom and semi-custom cabinets that companies offer. These cabinets will take more time to be delivered, and they will cost more, but they can be a worthwhile investment and enhance your kitchen space.
With semi-custom cabinets, you can change elements of cabinet interiors, sizing, door types, and veneers. However, with custom cabinets, your material, style, and structure are all customizable! Yes, these cabinets can be pricey, but if it works for your budget, they could be worth every penny.
Also read: Best Color Scheme for Kitchen Cabinets
4. Choose the Right Cabinet Width and Depth
It is vitally important that your cabinets are of the right width and depth. In most cases, the size of your range will determine these dimensions for your base kitchen cabinets.
And the width of your base cabinets can determine the type of sink you can install. The recommended cabinet width is 30 inches; however, you can change that if you want a larger sink. The most commonly used cabinet widths for double-basin sinks are 33 inches and 36 inches.
The width of the wall cabinets and tall cabinets depends on what you’re storing.
The recommended depth for base cabinets is 24 inches, which allows for easy access to plug points. Although you can have up to 24 inches in depth for wall cabinets, they are usually 12 inches. With tall cabinets, 24 inches in depth is the most popular size.
5. Make Sure Your Cabinet Height Requirements are Met
Most base cabinets are 34 ½ inches high without the countertop and 35 to 36 inches high with them. This is the standard that most kitchen base cabinets meet.
However, some people tailor their cabinets as low as 32 inches to suit their preferences. And they can go up to 38 inches in height.
Wall kitchen cabinets are usually 30 or 36 inches tall. When they need to accommodate refrigerators, they will only be 12 or 15 inches. The height you opt for with your wall cabinets depends on the height of your wall. Some people choose cabinets that reach the ceiling, which is typically 48 inches.
Tall cabinets come in 84, 90, and 94 inches.
Installing Kitchen Cabinets

We have now covered everything you need to know about kitchen cabinet dimensions. Being well-informed is the only spot to start from–there is very little room for mistakes when setting up your kitchen cabinetry.
If you want to keep things easy for yourself, going with the standard sizes will be your best option. However, make sure they will serve the needs of your household.
If you’re handy around the house, you could consider installing kitchen counters yourself. But if this is your first DIY project, you might do better working with a professional. Faulty installations can lead to annoying and expensive mistakes, and it can be more than worth it to find a contractor near you.
That said, you will have more confidence in your decisions. We wish you all the best in your renovation.

