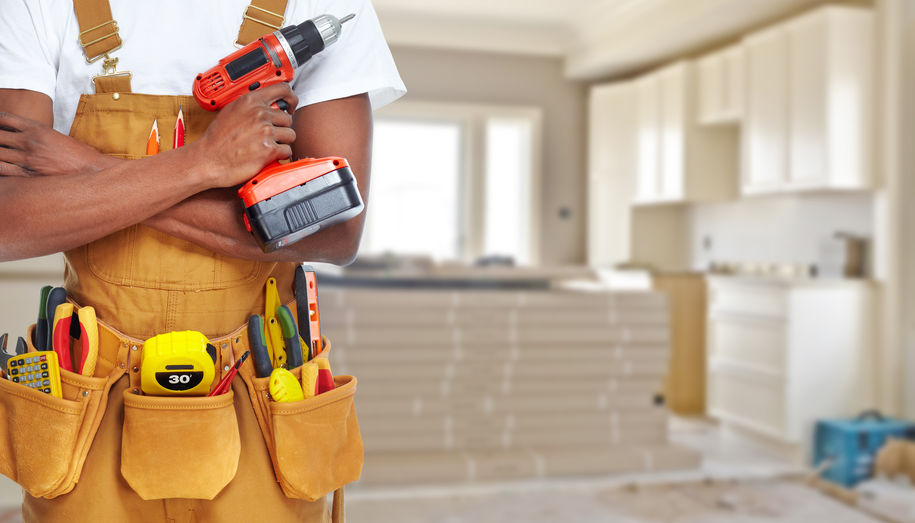
Although the kitchen is the part of your home where you cook and prepare the food, it is also considered to be the heart of each home. As the centuries evolved, the kitchen became a place where family and friends hang out and get together because it is a room accessible for everyone in the home. Having to remodel your kitchen for better ambience and dining experience is the best thing you could ever do for the heart of the home. According to HomeAdvisor the average cost for a kitchen remodel is $25,000 however most homeowners pay about $13,000 and $38,000. TGUC Financial can help you find a remodeling contractor as well as assist you with financing.
The cost could vary depending on the materials used, considerations taken, labor and whether it is a big type of kitchen or a small type.
Remodeling this space became so popular these days because it is where people gather to celebrate, which is why there are many things to consider in remodeling this room. These considerations add up the cost of your remodel. Although it can be expensive, the result will surely be the best. Most considerations include painting walls, cabinet installations, upgraded sink, tile installation etc.
Kitchen Remodel Cost: Labor Rates
The labor cost for a kitchen remodeling contractor is about $3,500 to $6,000. The flat fee for kitchen design fees is between $100 and $800. The plumbing is $920, while for electric installations is about $1,150.
Kitchen Remodel Cost: Elements
1. Kitchen Remodel Cost: cabinets
Having storage for your small appliances, dishware, glassware, or anything you want to store is useful for organizing stuff in your kitchen. The average cost for kitchen cabinets and hardware is $6700.
2. Kitchen countertops
Countertops are a must in every kitchen, they play a vital role to maximize the usage of the kitchen. The average cost for a countertop installation is around $2,000 and $4,000. There is a wide choice of materials, from granite to concrete to wood and many more.
3. Kitchen Floors
A beautiful floor adds good vibes and an amazing aura in the kitchen. Flooring installation varies depending on its material such as vinyl, granite, tile or even wood. Though the average floor installation cost is in between $1,000 and $4,500 the cost can still change depending on the material used in the flooring installation.
4. Plumbing
What’s a kitchen remodel without new faucet and sink installations. These two are also one of the vital elements of a kitchen. The average cost is around $150 and $550.
5. Electrical
Just like plumbing, the electrical element also is one of the vital aspects of a kitchen. Installation for this usually costs $50 to $100 per hour. However if you want an upgrade to the electrical panel the cost is around $1,000 and an additional outlet costs $175.
6. Gas lines
Although electric stoves are prominent, many houses still use gas stoves. For a kitchen remodel, the gas line usually stays in the same place. If it needs to be moved, it will probably cost in between $250 and $800.
7. Kitchen Remodel Cost: Appliances
And last but not the least, the kitchen appliances. The average installation for each appliance is around $100 and $300 depending on its quality, product size, and type. Kitchen appliances have three different types: first is the custom built-in which costs $1,000 to $10,000 or more, next is the high-end freestanding units which cost around $1,000 to $5,000, and lastly is budget freestanding units that cost about $200 to $1,000. Although each type has different specifications, you will surely find what’s best for your kitchen according to your own preference.
Kitchen Remodel Cost: Different Types of Kitchens
The types of kitchen vary depending on their layout. There are many types of kitchen layouts but the most common and popular types are L-shaped kitchens, peninsula kitchens, island kitchens, U-shaped kitchens, one-wall kitchens, and galley or parallel kitchens. Although they are different, the main purpose of each of these layouts is to maximize the space and provide easiest access in order to have a much more functional kitchen. Below are the six popular types of kitchens and their descriptions.
1. L-Shaped kitchen
This layout is designed with two perpendicular walls meeting at a corner which is being used for kitchen space while the walls are installed with kitchen cabinets and appliances. This layout became very popular because it can fit to any type of house.
2. Peninsula kitchen
The peninsula kitchen layout is a modified island kitchen layout because it has an island that juts out from the wall, like a real peninsula.
3. Island kitchen
The island layout has a large countertop which is separated from the rest of the countertop area. This layout provides a big workspace for cooking, preparation and much more.
4. U-shaped kitchen
A U-shaped kitchen is designed with three adjoining walls. This layout can provide a lot of storage or cabinets on its walls which results in a maximized area for kitchen work.
5. One wall kitchen
This layout is usually found in smaller kitchens and it has the simplest design, with just one wall that can be installed with cabinets and counter space below perfect for kitchen work.
6. Galley or Parallel kitchen
This layout is equipped with two long parallel working areas that can be installed with two walls of cabinets and appliances.
TGUC Financial Can Help With What a Kitchen Remodel Cost
TGUC Financial can help you find a remodeling contractor as well as assist you with financing. Contact us today.
